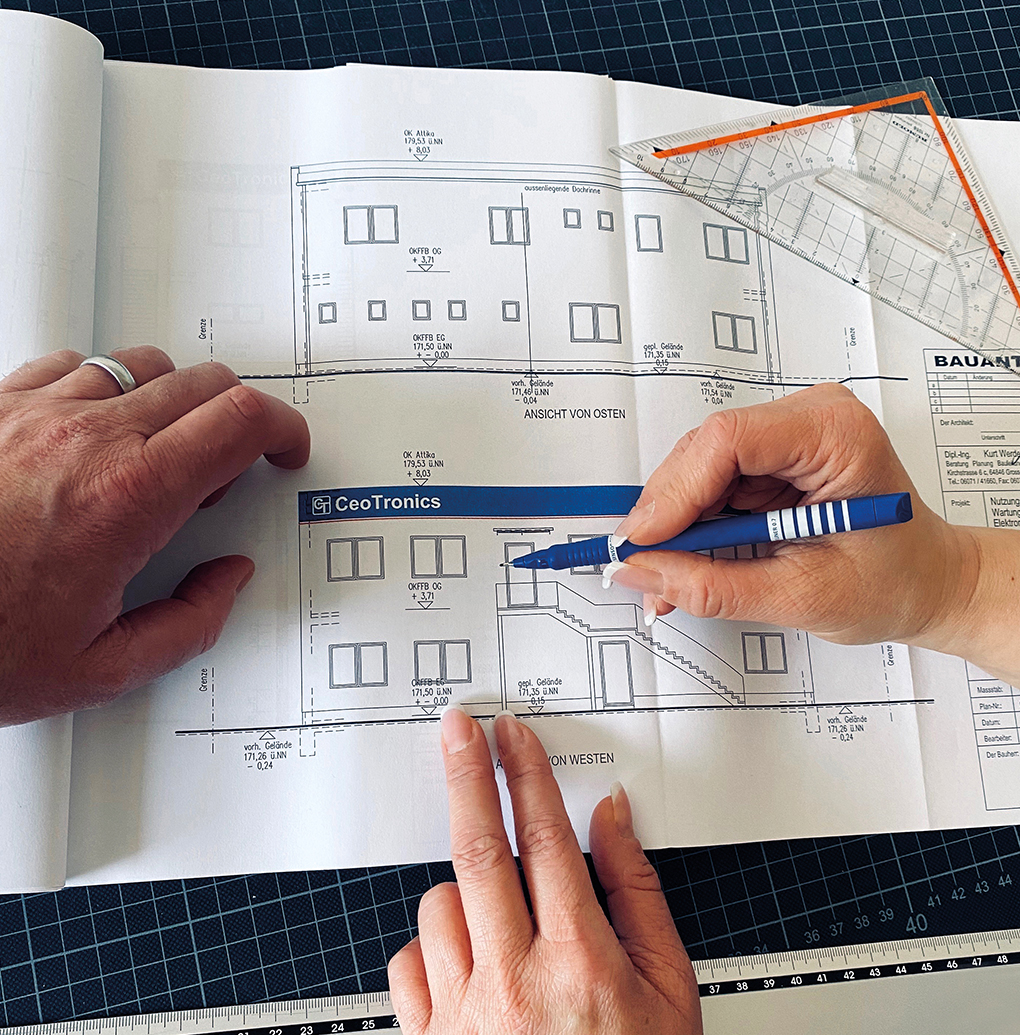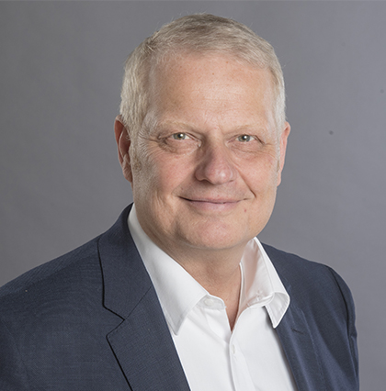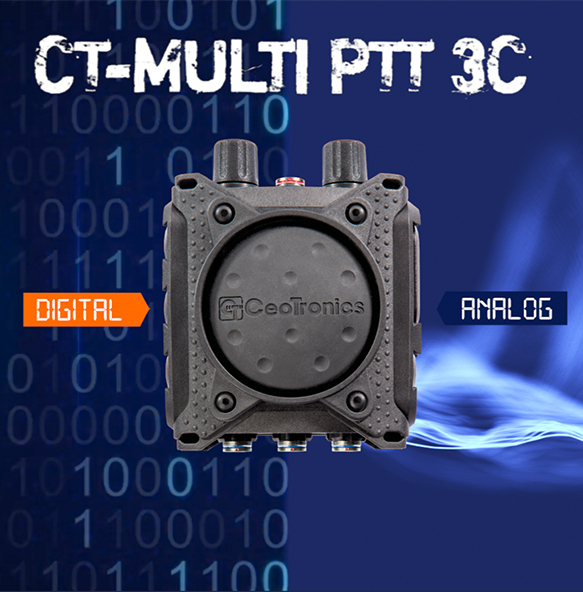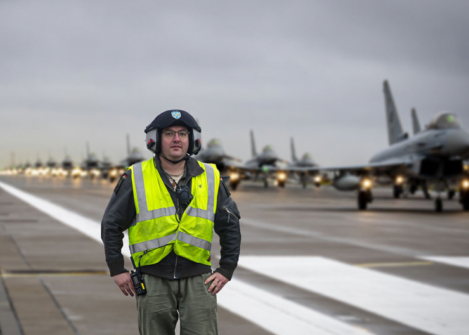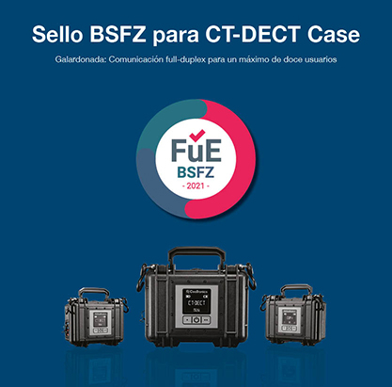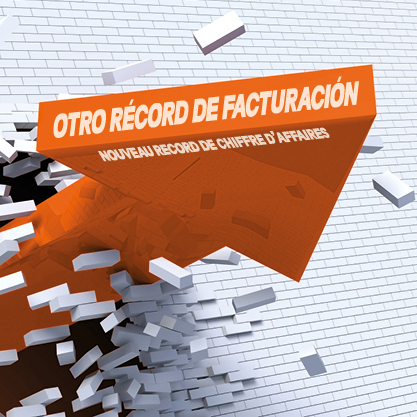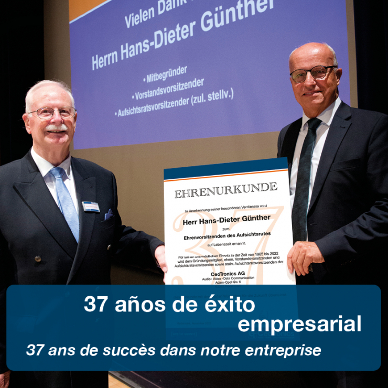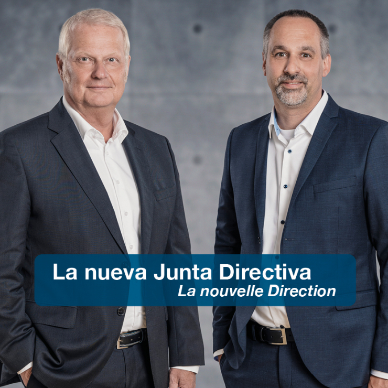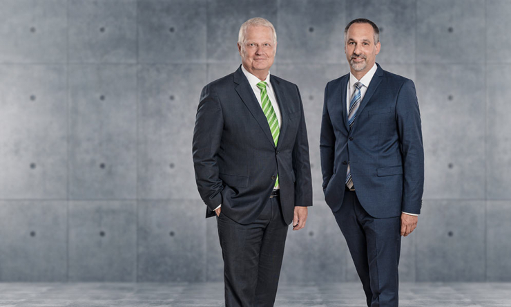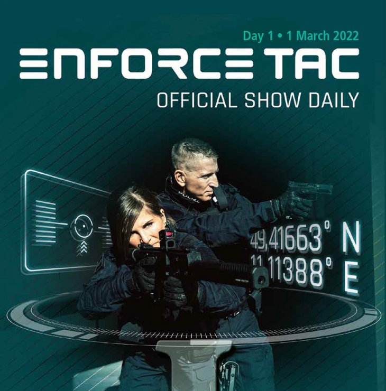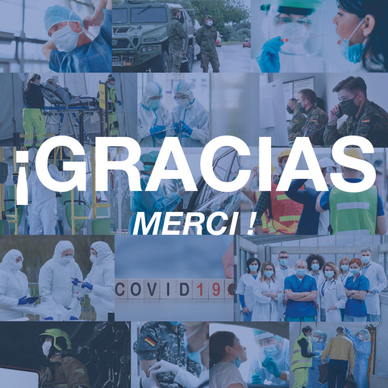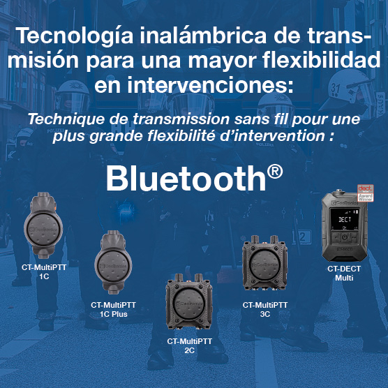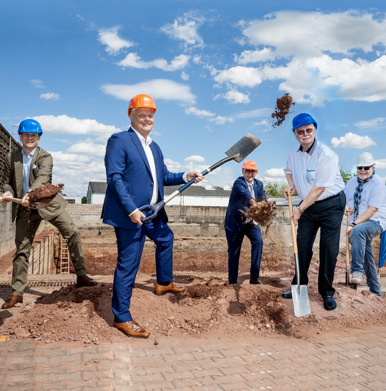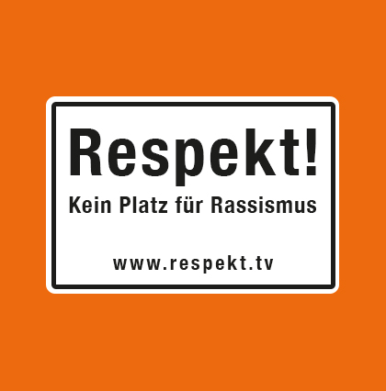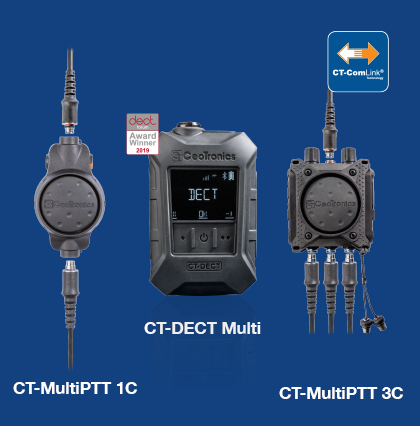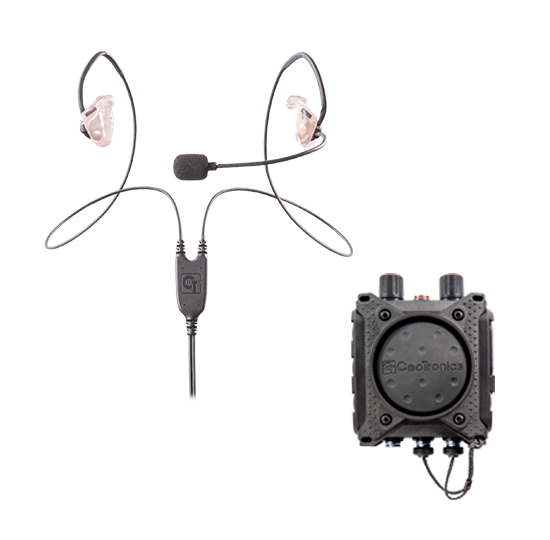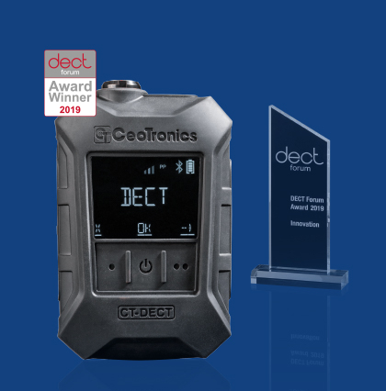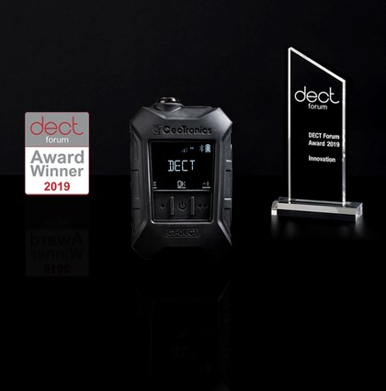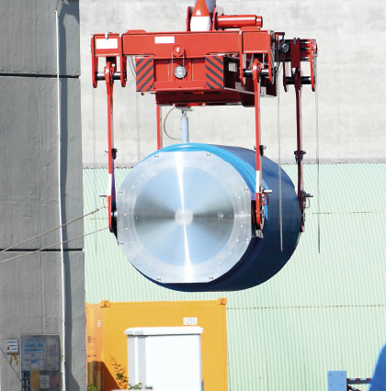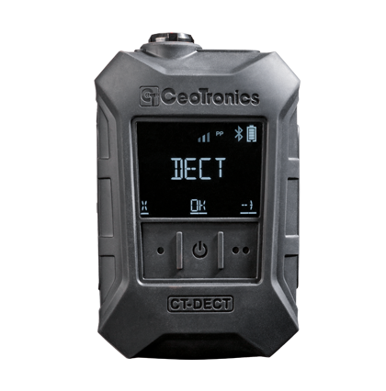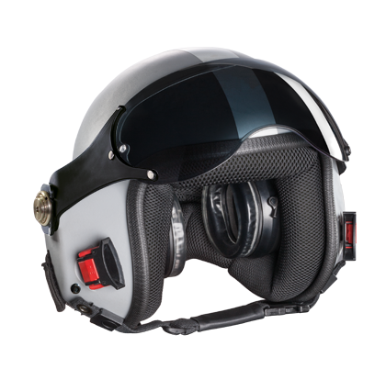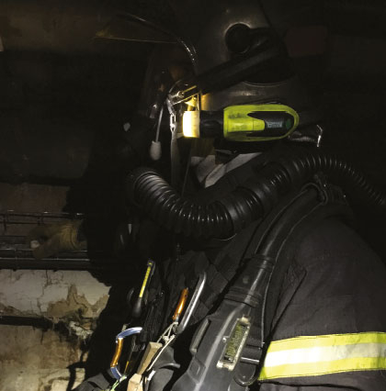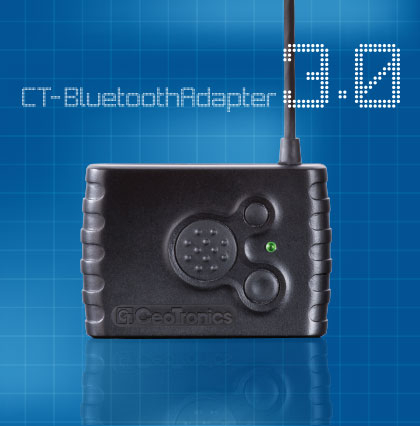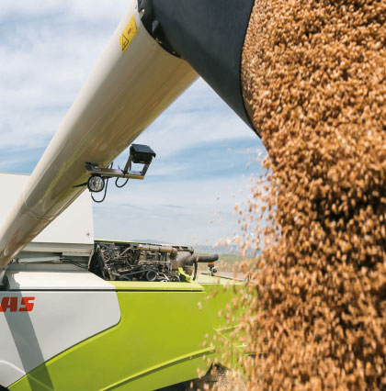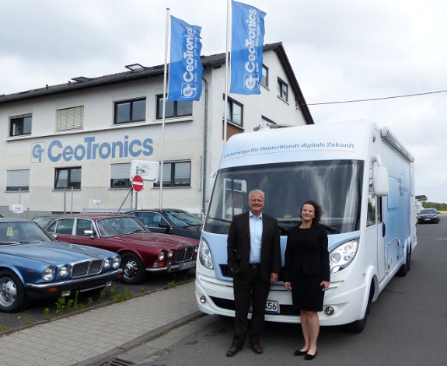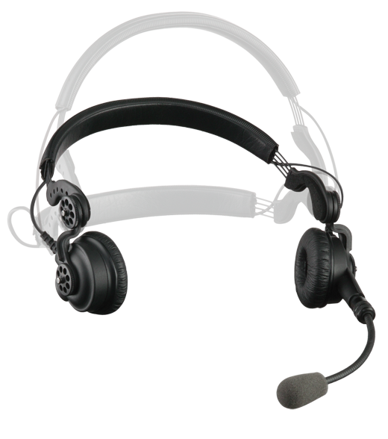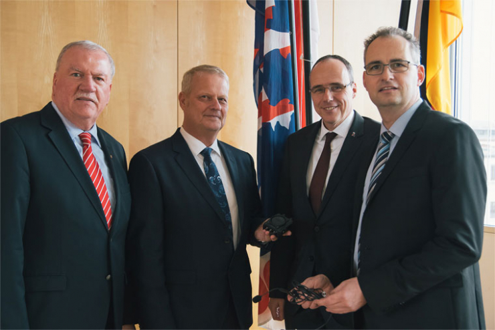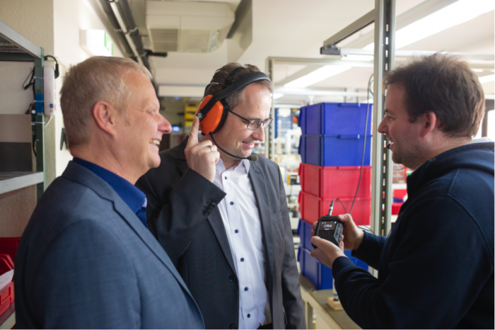CeoTronics AG está construyendo un nuevo edificio energéticamente eficiente en Rödermark (EN)
Ecological, multifunctional, sustainable: With its new building in Rödermark, CeoTronics AG is focusing on further expansion and is showing consideration for the environment.
CeoTronics AG is a leading systems provider of mobile digital radio networks and terminals as well as high-quality communication headsets for use in difficult environmental conditions and impressed with a large number of positive business development announcements.
The capacities at the company's headquarters are no longer sufficient to enable further expansion from the 2021/22 financial year onwards in the areas of research & development, technical support, operations and product management. In addition, Thomas H. Günther would like to provide the employees a modern staff and break room including a kitchen.
The managing director of the construction consultancy Herdt Consult, Peter Herdt, was commissioned to organise and manage the new building on the company premises at Adam-Opel-Strasse 7. The building application for the "Green Building", which conserves resources and benefits employees and the environment, was approved in early March 2020.
On the property behind the building at Adam-Opel-Strasse 7, a fully basemented, two-storey, climate-friendly building is being constructed. It supplements the current CeoTronics ensemble in the Urberach district. Instead of looking for new building land, the Group has planned the energy-efficient complex on the site where a company car park is currently located. Additional offices and a multifunctional social/break room with a spacious kitchen are to be created there on approximately 600 square metres of floor space. Areas are partially renaturalized. An absolute benefit - in terms of ecology and in terms of promoting social interaction among the workforce.
Project manager Herdt explains that this is a construction without a separate supporting structure. The 19 by 11 meter building does not require individual foundations, which saves costs. The new building does not require load-bearing walls or columns for two thirds of the total floor space. The outer shell consists of environmentally friendly cellular concrete elements. They are 100 percent recyclable and each is at least 3.50 metres long and 36.5 centimetres thick. Their good insulation properties and the enormous wall thickness make further composite heating systems such as plastic insulation unnecessary. This avoids additional plastic waste.
With the exception of the screed, no water flows into the building substance during the construction phase - the wall components are stacked on top of each other in staggered layers on the concrete floor slab and bonded. Herdt prefers this "dry" water-saving design.
Builder Günther and consultant Herdt are real Rödermärkers. Both have been involved in the Entrepreneur Forum Rödermark (UFR) for years to the benefit of their home town and the business location Rödermark. In order to realize the new CeoTronics project, therefore they prefer local and regional suppliers and service providers. In this way, Günther and Herdt want to promote both, local companies and environmental awareness. Because short distances to the construction place also mean less CO2 emissions.
Many other details of the planned building reflect the claim of the Green Building: for example, the solar system on the roof, which covers 75 percent of the building's own energy consumption and operates the heat pump for heating, cooling and energy-saving LED lighting; the highly insulating, triple-glazed windows; the effective external shading, which in combination with the windows ensures a pleasant indoor climate and optimised sound insulation.
The CEO Thomas H. Günther and the site manager Peter Herdt are pleased with the building permit and will now start with the ground-breaking ceremony as soon as possible in order to be able to use the new premises in late autumn 2020.
